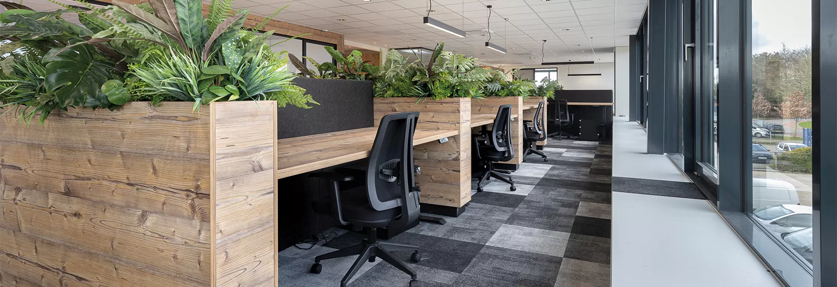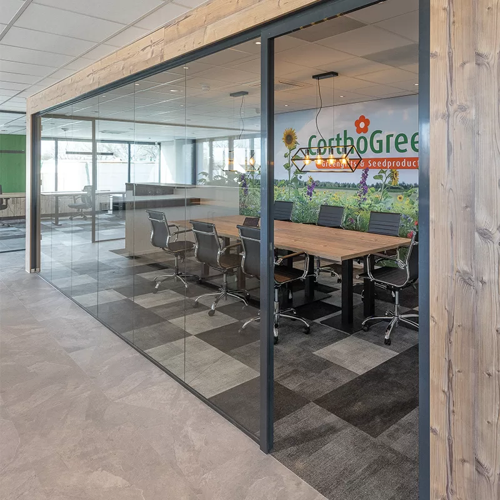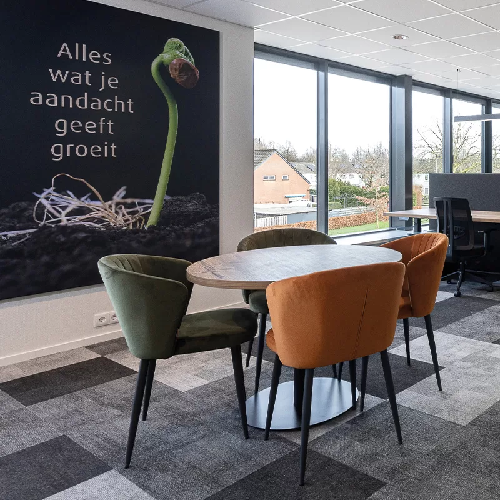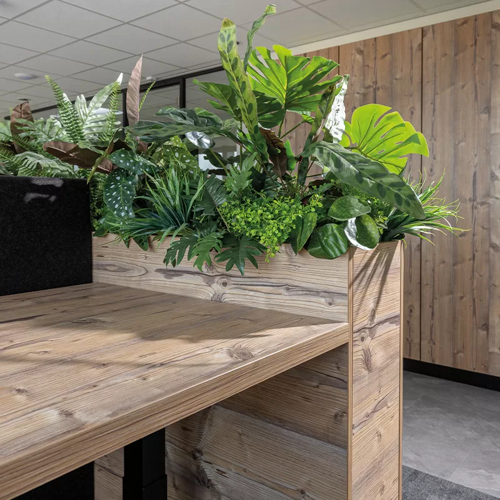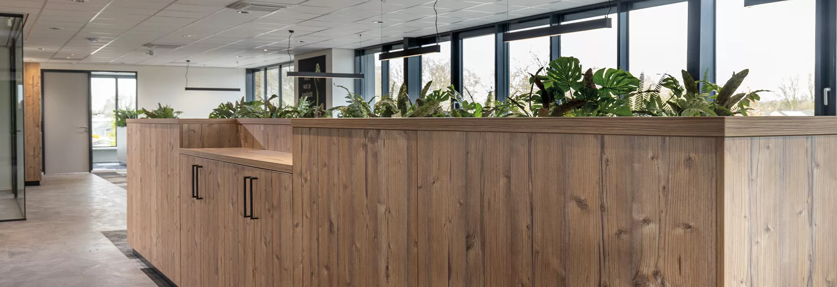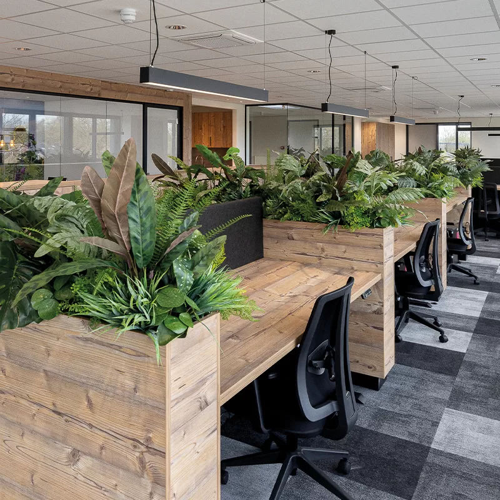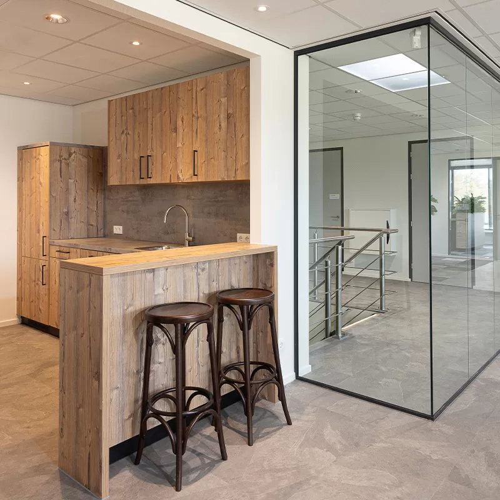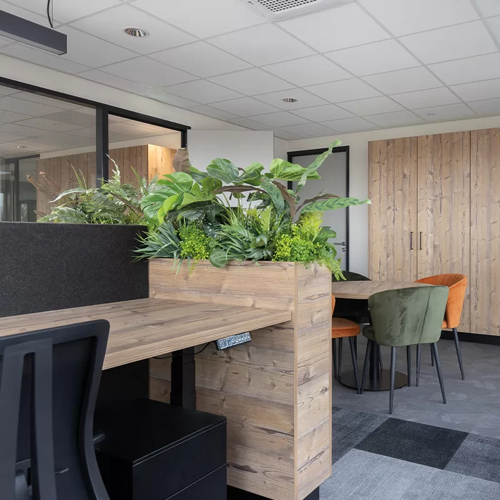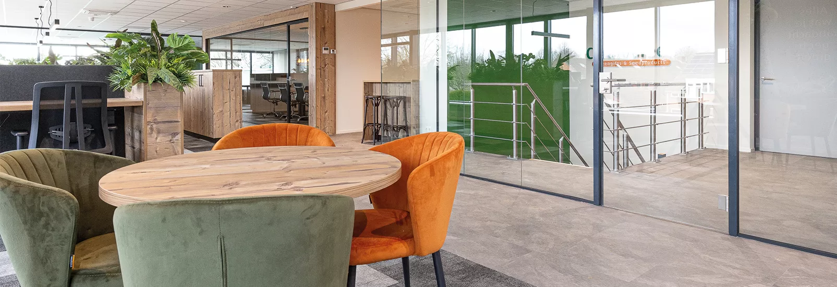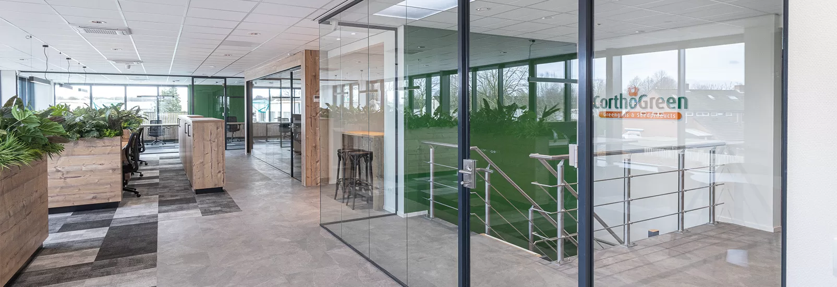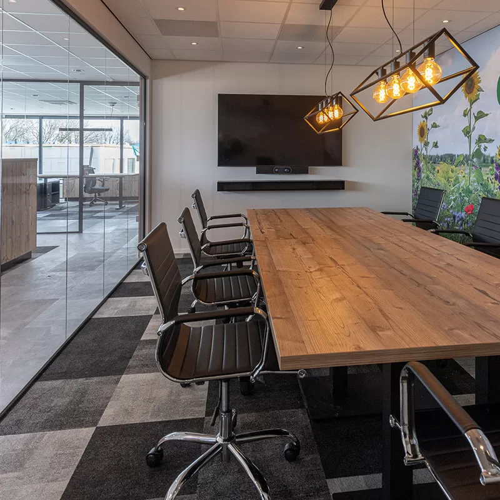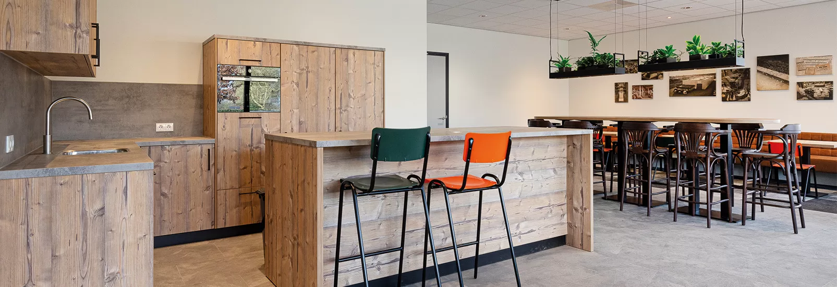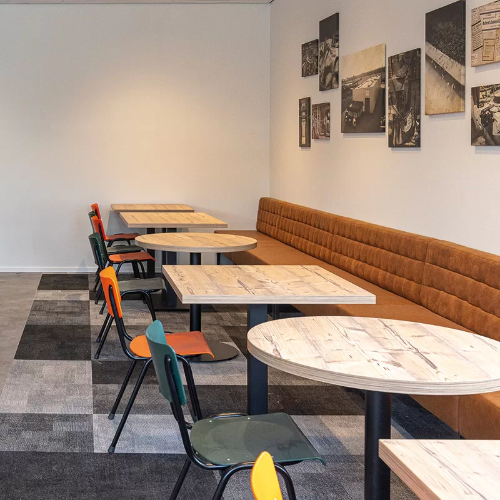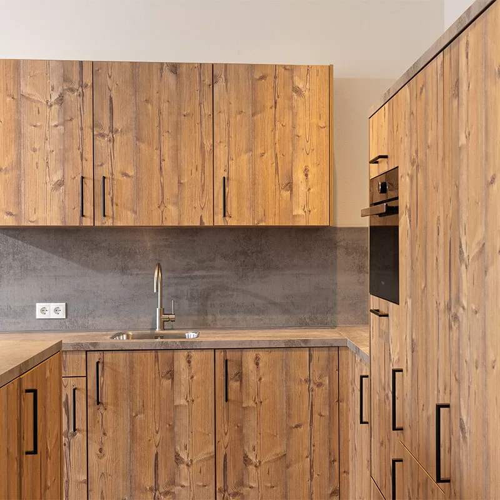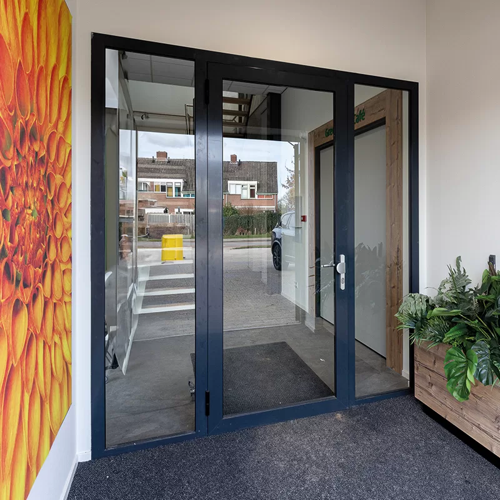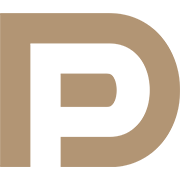
Office design Corthogreen
From design to execution

A contemporary office interior for CorthoGreen
A practical layout of the spaces
Within just six months, we completed a contemporary office interior for CorthoGreen, a leading specialist in seed-related products and sustainable corporate gifts, with a history dating back to 1888. They are one of the oldest and largest producers of seed-related products!
CorthoGreen’s new building includes a large warehouse and a cafeteria on the ground floor. The office spaces, meeting room, executive office, administration office, technical room, and a coffee pantry are located on the first floor. Important elements of the office design include ample movement space around the furniture, acoustic considerations, and a matching atmosphere.
Services provided: office design, strategic space planning regarding walkways and the layout of required spaces, architectural advice, electronics planning, custom interior construction, and office furniture.

An office interior with practical ROUTING and floor accents
Objective of the office design
Our goal was to create a design that optimally utilizes the space, with a practical walkway and room layout. We chose two different floor types, natural stone PVC and carpet tiles, to highlight the walkways in the cafeteria and office areas.
We started with hand-drawn sketches to determine the layout of the different spaces. We then reviewed and adjusted the architect’s plans as necessary to ensure a practical (structural) implementation of the project. Afterward, we mapped the spaces in our software program, developed a suitable interior design, and created visualizations. We then prepared the electrical and lighting plans, essential components for a successful office design.

Practical and atmospheric lighting
Lighting plan
The office is primarily equipped with spotlights, with additional pendant lights placed above the workstations. The lighting is dimmable, allowing for adjustments according to the environment. Additionally, we placed extra spotlights near the stretch fabrics to highlight them further.
Since we were also responsible for the electrical plan, we equipped all desks with floor outlets, neatly integrated into the desks. This is essential for the office layout and enhances workplace comfort. A well-designed electrical plan also takes into account the future needs of the office. It provides flexibility for potential expansions or changes in layout and electrical equipment, allowing the office to grow alongside evolving requirements.

A recognizable office interior for CorthoGreen
The corporate identity
A key requirement for this project was to incorporate CorthoGreen’s corporate identity into the design, but not in the fixed components. However, the brand is still strongly represented throughout the design. By painting the walls, selecting matching furniture, and adding tension fabric panels that align with CorthoGreen’s core values, we were able to enhance the recognizability of the brand. The design is characterized by abundant greenery and wood, which naturally ties in with their role as a sustainable producer of seed-related products and gifts. An added benefit is that greenery in office interiors promotes calmness, which is ideal for a work environment.
Office furniture tailored to the interior
The furniture for CorthoGreen was carefully chosen. All desks are sit-stand desks, and the office chairs are ergonomically certified. This ensures that employees can adjust their desk and chair to their personal preferences. The cabinets are custom-made, designed to match the desired aesthetic of the office.

A meeting room equipped with all amenities
Featuring a unique presentation cabinet
For meetings with suppliers or other external parties, you walk up the stairs, through the office area, past a multifunctional presentation cabinet where we can showcase products leading into the meeting room. From the meeting room, clients can view CorthoGreen’s highlighted products throughout the entire meeting. A subtle and effective way to display the product range. The meeting room is equipped with a power outlet and a large presentation screen.
The custom presentation cabinet
The multifunctional presentation cabinet offers ample storage space for binders, office supplies, and other essentials. Additionally, a recess in the cabinet beautifully highlights CorthoGreen’s products at eye level, ensuring they can’t be missed.
The CorthoGreen café
A versatile canteen with round, rectangular, and square tables for both individual and group breaks. The high bar table creates an informal atmosphere, complemented by authentic bar stools. The raised kitchen island also serves as a spot for company treats or fruit.

A practical and distinctive office interior
The final result
A completed project and a collaboration we are proud of! It was a smooth process where, over the course of six months, we moved from a rough sketch to a final realization. The office interior was carefully designed with a focus on comfortable workspaces, while the recognizable branding of CorthoGreen is clearly and subtly reflected throughout the design.
